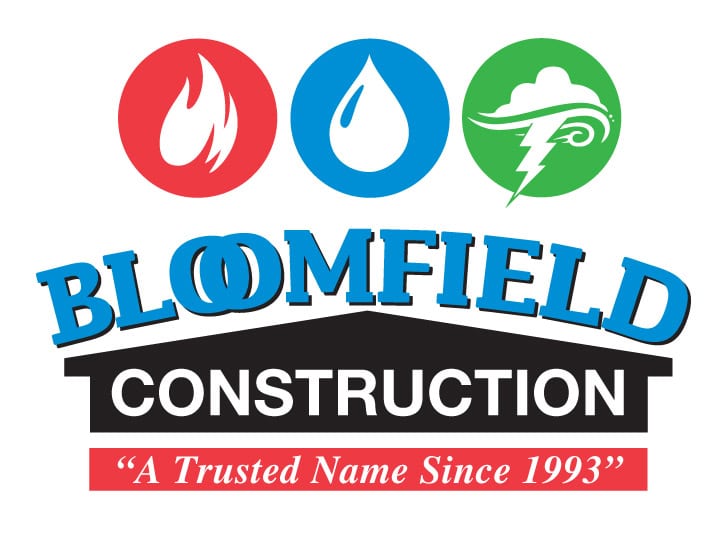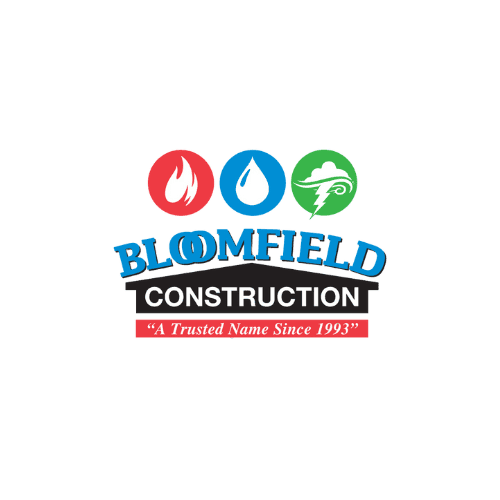Exterior Renovation by Bloomfield Construction
The Ruthven Residence- 32320 Lahser, Beverly Hills, MI
In the spring of 2005, Jim and Pam Ruthven called for an estimate to replace the siding and windows of their 1970s Colonial home. Having replaced their roof in 1999, the Ruthven’s were extremely happy with Bloomfield Construction and our services. During the initial phone call, we spoke about vinyl siding and alternative options.
After meeting at their residence, and going over color options, we understood that the color and texture of the siding was very important to them. Product discussions quickly progressed from vinyl siding with limited colors and textures to our recommendation, James Hardie Fiber Cement Siding. James Hardie Siding and Trim comes in 20 stock colors, as well as any custom color desired.
When it came time to choose a window provider, the Ruthven’s selected Pella Windows. They did so for two reasons: First, they were impressed with the quality of the product; Second, custom sizing was required. Pella makes custom sizes for a slight up-charge; this allowed us to use the existing openings, significantly saving on labor costs. The Ruthven’s decided on the window exterior color tan and we “custom colored all the Hardie Trim to match the Pella tan exterior trim color (another advantage of using the Hardie Trim!). The re-designed exterior facade needed a “shingle side or “costal look which was obtained with James Hardie Shakes custom colored with Sherwin Williams Taupe Hue. A Therma-Tru Classic Craft Fiberglass Mahogany stainable door replaced the outdated entrance door, adding a classic look to the entranceway. Jim (the homeowner) used a Mahogany stain kit to achieve the perfect color and upon completion, even a seasoned woodworker would have a hard time telling the difference between real wood and the fiberglass door.While utilizing the existing front porch foundation, a covered entrance was built. A Standing Seam Copper roof, along with two Perma Cast Decorative Columns brings the home into the new millennium.
The last touch was the roof design on the Back Bay window. The roof covering this bank of three windows was not originally designed to properly cover the windows beneath it. When it rained, the water was running down the face of the windows and eventually rotted the framing around the windows. We simply extended the new roof, covering a few inches beyond the new window units, delivering both utility and style. The standing seam copper roof was repeated on the back to balance the design of the front porch. The Ruthven’s love their newly updated home, as do the neighbors, judging by all the compliments they’re receiving. In fact, the Ruthven’s were so impressed with our work that they’ve hired us to renovate a screened porch into a four season sunroom, as well as finish the basement. Both of these projects will be featured in our future newsletter spotlight. If you, or anyone you know is interested in a free consultation regarding any type of remodeling project, please give us a call.



