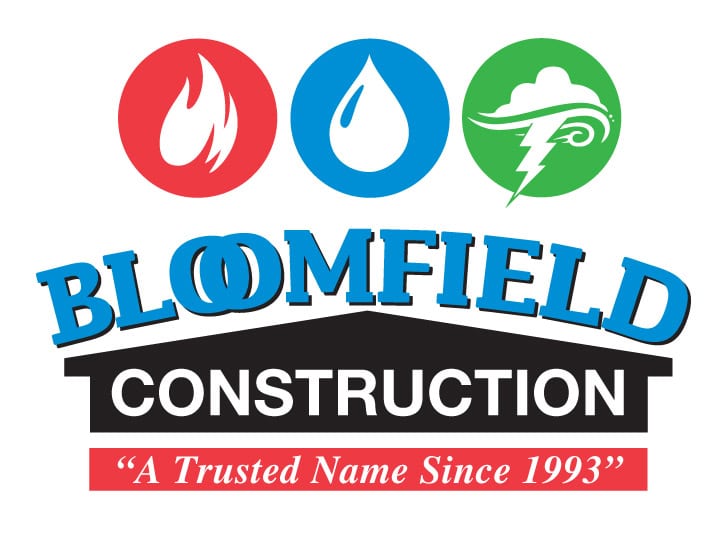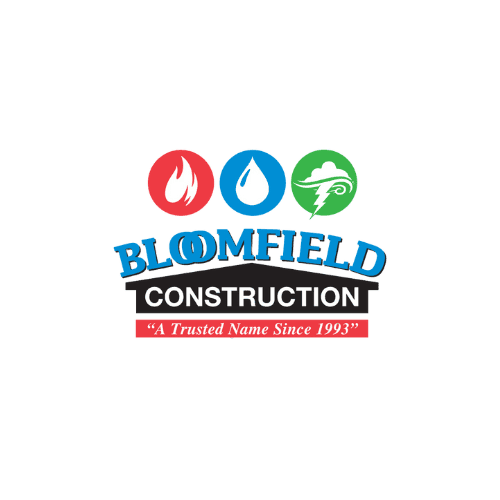A House’s Design Can Help You Avoid Mold
Q: What design details make a home more susceptible to mold, mildew, and water problems?
A: U.S. BUILDERS SPEND ROUGHLY $9 billion a year on call-backs, with most of those dollars going to fix moisture damage. Law journal articles estimated about 10,000 mold-related lawsuits in 1992, and most legal experts agree that the numbers have been growing. What’s going on here?
To keep moisture out of walls and roofs, you need proper cladding and flashing details, along with wall assemblies that will dry if any moisture does get inside them. But design also plays a role. According to Steve Easley, a partner in Chicago-based Building Media, a consultant and trainer, some designs are more prone to mold problems than others. Many of today’s homes require complex flashing details that are easily executed by a master craftsman but that can lead to disaster when put in the hands of the average framing crew. “Many designers still design as if it were 30 years ago, when crews were better trained,” says Easley.
Proper flashing is beyond the scope of this article (Easley travels around the country giving day-long seminars on the topic), but you can protect your reputation and your clients—and even reduce your liability—by designing homes that don’t require complex flashing. That doesn’t mean shortchanging aesthetics, but it may mean making changes to certain problem areas.
Here are a half-dozen of the most common design flaws Easley sees, along with some suggested fixes.
1. Horizontal Valleys And Other Water Traps:
Flaw: One of the common details is a water trap created by two sloping surfaces, such as a horizontal valley where two roof slopes meet. The tremendous moisture load at this intersection almost guarantees moisture problems. An even worse spot is the valley formed where a roof slopes into a vertical wall, because you have to flash the wall. If the valley is only open on one end, the intersection of the back and side walls and the roof is a leak waiting to happen.
Solution: Design structures so that all roof runoff is carried away in gutters anddownspouts. Avoid hard-to-flash details like horizontal valleys and other water traps, or use crickets and saddles to divert the water away from these areas.
2. Dueling Roofs
Keep the gutter above the roof.
Flaw: A ridge that intersects an eave can create a flashing challenge where the gutter dies into the roof slope. Easley estimates that a 1-inch rainfall on a 2,000-square-foot roof will deposit 1,250 gallons of water in the gutter—that’s a lot of water to deal with.
Solution: Lower the ridge or raise the eave. The ridge at the gable should run underneath the eve of the adjacent roof, so you can run a continuous gutter across over the top. This eliminates flashing difficulties by eliminating the need for flashing.
3. Little Or No Roof Overhang
Roof overhangs keep walls dry.
Flaw: On a house with no overhang, water is more likely to drip down the siding and then work its way into the wall. According to Easley, a Canadian study found that in 80 percent of homes with moisture in the walls, there was no roof overhang.
Solution: You guessed it. In fact, the same study found that only 25 percent of homes with roof overhangs of at least 2 feet had wall moisture problems.
4. Too Many Roof And Wall Penetrations
Every penetration is a potential leak.
Flaw: Every house has at least one plumbing vent punching through the roof. Many also have other vents, chimneys, plumbing exhaust hoods, and plumbing and electrical penetrations through walls and roofs. Although they must all be correctly flashed to keep water out, often they’re not.
Solution: Minimize the number of roof and wall penetrations. Put the chimney on the gable end, use air-admittance valves to reduce the number of plumbing stacks, and put exhaust vents for fans and combustion appliances through the wall rather than the roof.
5. No Building Wrap
Siding alone won’t keep a house dry.
Flaw: Easley estimates that over half of all homes built in the United States have no building wrap. Their builders assume that siding will keep water away from the sheathing, but it won’t. “All cladding systems leak. It’s not a matter of if, it’s a matter of when,” says Easley.
Solution: This is a no-brainer. You wouldn’t think about building a roof without some type of underlayment, but you need it just as much on the side walls. And you need to make sure that when water does get behind the siding, the flashing will keep it from getting into the wall.
6. Poor Site Drainage
Get water away from the house.
Flaw: Poor design can include the landscaping as well as the house. If the ground slopes toward the house, it’s obvious that water will flow toward the slab or foundation. “Oftentimes, site drainage problems become interior moisture problems,” says Easley. “If there’s a high moisture load on the basement wall, that moisture will often end up inside the house.”
Solution: Site the house well enough above grade so that water can easily drain away from the foundation. If that’s a problem, install foundation drains.
While the above design mistakes are common, they’re by no means the only offenders. One key to avoiding moisture problems is to carefully consider how a particular detail will shed water. But once you learn to think in terms of water management, it becomes a lot easier to spot a design that potentially could get you into trouble. Bloomfield Construction is a 2006 Qualified Remodeler Magazine “Master Design Award Winning” Company.
Source: BUILDER Magazine



